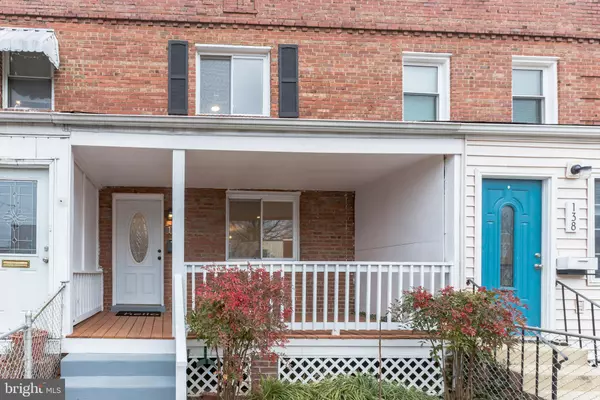For more information regarding the value of a property, please contact us for a free consultation.
136 WESMOND DR Alexandria, VA 22305
Want to know what your home might be worth? Contact us for a FREE valuation!

Our team is ready to help you sell your home for the highest possible price ASAP
Key Details
Sold Price $671,800
Property Type Townhouse
Sub Type Interior Row/Townhouse
Listing Status Sold
Purchase Type For Sale
Square Footage 1,088 sqft
Price per Sqft $617
Subdivision Lynhaven
MLS Listing ID VAAX2009764
Sold Date 03/18/22
Style Colonial
Bedrooms 2
Full Baths 2
HOA Y/N N
Abv Grd Liv Area 864
Originating Board BRIGHT
Year Built 1942
Annual Tax Amount $5,773
Tax Year 2021
Lot Size 1,473 Sqft
Acres 0.03
Property Description
This Lynhaven charmer has it all! From the welcoming front yard and large porch, you are drawn into the home, which features hardwood floors throughout the main two levels. The kitchen opens to the dining room and features brand new stainless steel appliances, a subway tile backsplash, modern light fixtures and recessed lighting, and opens to a lovely brick patio. Upstairs, the home features two ample sized bedrooms with hardwoods, large windows, and ceiling fans. The hall bath is renovated. Downstairs, the lower level is finished with a large flexible room with carpet and recessed lighting - a perfect family room, additional office, or even gym - and an additional renovated bath, laundry and ample storage. The year yard also features private off-street parking and a storage shed. Ideally located off Route 1 with express bus access to DC and a soon to be Potomac Yards Metro station and a half mile to the Del Ray Avenue, dining, shopping, and commuting amenities abound!
Location
State VA
County Alexandria City
Zoning RB
Rooms
Other Rooms Living Room, Dining Room, Primary Bedroom, Bedroom 2, Kitchen, Game Room, Family Room, Foyer, Utility Room
Basement Improved, Windows, Full, Partially Finished
Interior
Interior Features Dining Area, Wood Floors, Upgraded Countertops, Chair Railings, Recessed Lighting, Floor Plan - Open
Hot Water Natural Gas
Heating Central
Cooling Ceiling Fan(s), Central A/C
Equipment Dishwasher, Dryer, Oven/Range - Gas, Refrigerator, Stove, Washer, Microwave
Fireplace N
Appliance Dishwasher, Dryer, Oven/Range - Gas, Refrigerator, Stove, Washer, Microwave
Heat Source Natural Gas
Exterior
Exterior Feature Patio(s), Porch(es)
Garage Spaces 1.0
Fence Fully, Rear, Other
Water Access N
View Garden/Lawn, Street
Accessibility Other
Porch Patio(s), Porch(es)
Total Parking Spaces 1
Garage N
Building
Lot Description Landscaping, Private
Story 3
Foundation Other
Sewer Public Sewer
Water Public
Architectural Style Colonial
Level or Stories 3
Additional Building Above Grade, Below Grade
Structure Type Plaster Walls
New Construction N
Schools
High Schools Alexandria City
School District Alexandria City Public Schools
Others
Pets Allowed Y
Senior Community No
Tax ID 015.04-05-06
Ownership Fee Simple
SqFt Source Assessor
Acceptable Financing Cash, Conventional, FHA, VA
Listing Terms Cash, Conventional, FHA, VA
Financing Cash,Conventional,FHA,VA
Special Listing Condition Standard
Pets Allowed No Pet Restrictions
Read Less

Bought with Jonathan Chvala • EXP Realty, LLC
GET MORE INFORMATION




